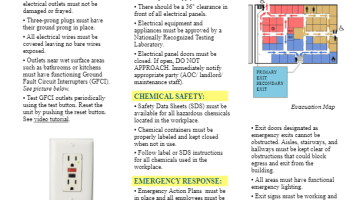To address any electrical, structural, and/or design safety issue within your immediate office space or outside of the space including hallways, common areas, stairwells, etc., please notify the AOC, landlord, or building maintenance staff.
ELECTRICAL:
- Power cords, plugs, and electrical outlets must not be damaged or frayed.
- Three-prong plugs must have their ground prong in place.
- All electrical wires must be covered leaving no bare wires exposed.
- Outlets near wet surface areas such as bathrooms or kitchens must have functioning Ground Fault Circuit Interrupters (GFCI).
- Test GFCI outlets periodically using the test button. Reset the unit by pushing the reset button.
- Modular furniture with electrical outlets must have covers over all wires.
- Extension cords cannot be used to make permanent wiring connections.
- All power strips are to be plugged directly into outlets and not “daisy-chained” (plugged in a series).
- Plug appliances directly into grounded outlets, appropriately sized for power supply
- There should be a 36″ clearance in front of all electrical panels.
- Electrical equipment and appliances must be approved by a Nationally Recognized Testing Laboratory
- Electrical panel doors must be closed. If open, DO NOT APPROACH. Immediately notify appropriate party (AOC/ landlord/ maintenance staff).
CHEMICAL SAFETY:
- Safety Data Sheets (SDS) must be available for all hazardous chemicals located in the workplace.
- Chemical containers must be properly labeled and kept closed when not in use.
- Follow label or SDS instructions for all chemicals used in the workplace.
EMERGENCY RESPONSE:
- Emergency Action Plans must be in place and all employees must be trained on the plan. This includes an up-to-date emergency telephone list, including first responders.
- Emergency duties should be assigned to employees according to the office’s Emergency Action Plan.
- Employees must know where to go when required to evacuate the building or “shelter in place.”
- Exit routes must be adequate, i.e., 18″ for a single person and 28″ or more for multiple persons.
- Each office must have enough exit routes to enable employees to evacuate safely.
- Exit doors designated as emergency exits cannot be obstructed. Aisles, stairways, and hallways must be kept clear of obstructions that could block egress and exit from the building.
- All areas must have functional emergency lighting.
- Exit signs must be working and visible in all conditions and locations.
- Office annunciators must be working properly, kept charged, and reset after each emergency
