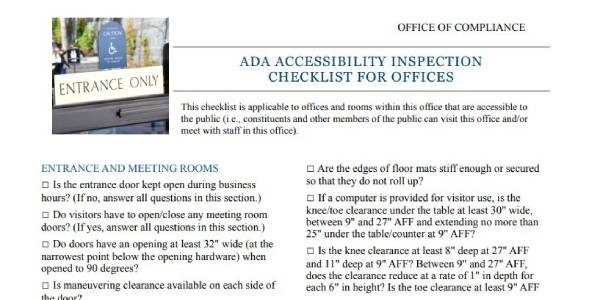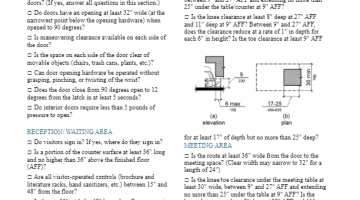ENTRANCE AND MEETING ROOMS
- Is the entrance door kept open during business hours? (If no, answer all questions in this section.)
- Do visitors have to open/close any meeting room doors? (If yes, answer all questions in this section.)
- Do doors have an opening at least 32″ wide (at the narrowest point below the opening hardware) when opened to 90 degrees?
- Is maneuvering clearance available on each side of the door?
- Is the space on each side of the door clear of movable objects (chairs, trash cans, plants, etc.)?
- Can door opening hardware be operated without grasping, pinching, or twisting of the wrist?
- Does the door close from 90 degrees open to 12 degrees from the latch in at least 5 seconds?
- Do interior doors require less than 5 pounds of pressure to open?
RECEPTION/ WAITING AREA
- Do visitors sign in? If yes, where do they sign in?
- Is a portion of the counter surface at least 36″ long and no higher than 36″ above the finished floor (AFF)?
- Are all visitor-operated controls (brochure and literature racks, hand sanitizers, etc.) between 15″ and 48″ from the floor?
- Is there a 30″ wide by 48″ long clear floor space at visitor-operated controls?
- Are all visitor-operated controls operable with one hand without grasping, pinching, or twisting to operate?
- Is the route at least 36″ wide from the entrance to the counter and through the office to the meeting space? (Clear width may narrow to 32″ for a length of 24″)
- Are the edges of floor mats stiff enough or secured so that they do not roll up?
- If a computer is provided for visitor use, is the knee/toe clearance under the table at least 30″ wide, between 9″ and 27″ AFF and extending no more than 25″ under the table/counter at 9″ AFF?
Learn more and continue to read by downloading the following document(s).

