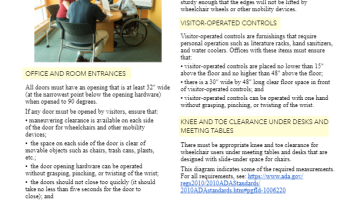OFFICE AND ROOM ENTRANCES
All doors must have an opening that is at least 32″ wide (at the narrowest point below the opening hardware) when opened to 90 degrees.
If any door must be opened by visitors, ensure that:
- maneuvering clearance is available on each side of the door for wheelchairs and other mobility devices;
- the space on each side of the door is clear of movable objects such as chairs, trash cans, plants, etc.;
- the door opening hardware can be operated without grasping, pinching, or twisting of the wrist;
- the doors should not close too quickly (it should take no less than five seconds for the door to close); and
- the interior doors require less than 5 pounds of pressure to open.
ACCESSIBLE PATH OF TRAVEL
The accessible path of travel, i.e. the route that a visitor would take to access public spaces in the office, such as the path from the reception area to the meeting room, should be at least 36″ wide.
RECEPTION / WAITING AREA
Sign-in sheets must be positioned at an accessible height for persons using a wheelchair or other mobility device. If visitors sign in at a counter, then a portion of the counter surface must be at least 36″ long and no higher than 36″ above the floor. Alternatively, sign-in sheets can be placed on clipboards that wheelchair users can move and sign from their laps.
Floor mat and rug edges must be secured to the floor or sturdy enough that the edges will not be lifted by wheelchair wheels or other mobility devices.
VISITOR-OPERATED CONTROLS
Visitor-operated controls are furnishings that require personal operation such as literature racks, hand sanitizers, and water coolers. Offices with these items must ensure that:
- visitor-operated controls are placed no lower than 15″ above the floor and no higher than 48″ above the floor;
- there is a 30″ wide by 48″ long clear floor space in front of visitor-operated controls; and
- visitor-operated controls can be operated with one hand without grasping, pinching, or twisting of the wrist.
