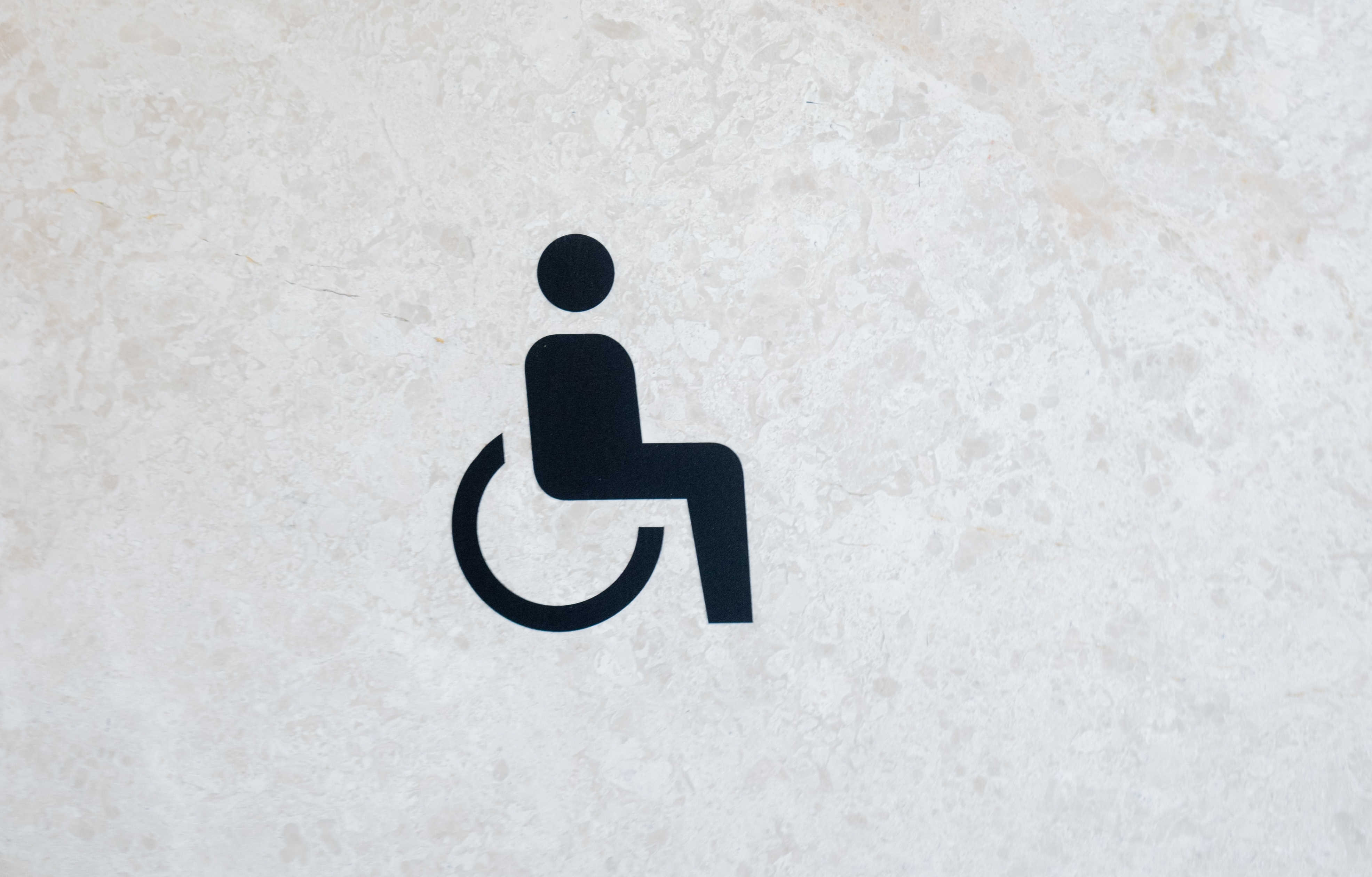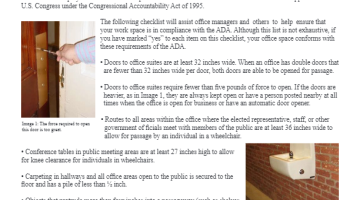The Americans with Disabilities Act of 1990 (ADA) was enacted to prohibit discrimination against persons with disabilities in employment and in access to public entities and accommodations. The ADA is made applicable to the U.S. Congress under the Congressional Accountability Act of 1995.
The following checklist will assist office managers and others to help ensure that your work space is in compliance with the ADA. Although this list is not exhaustive, if you have marked “yes” to each item on this checklist, your office space conforms with these requirements of the ADA.
- Doors to office suites are at least 32 inches wide. When an office has double doors that are fewer than 32 inches wide per door, both doors are able to be opened for passage.
- Doors to office suites require fewer than five pounds of force to open. If the doors are heavier, as in Image 1, they are always kept open or have a person posted nearby at all times when the office is open for business or have an automatic door opener.
- Routes to all areas within the office where the elected representative, staff, or other government of ficials meet with members of the public are at least 36 inches wide to allow for passage by an individual in a wheelchair.
- Conference tables in public meeting areas are at least 27 inches high to allow for knee clearance for individuals in wheelchairs
- Carpeting in hallways and all office areas open to the public is secured to the floor and has a pile of less than ½ inch.
- Objects that protrude more than four inches into a passageway (such as shelves, mail box or water fountains, as in Image 2) are detectable by a blind person using a white cane if the leading edge is fewer than 27 inches above the floor.
- Written documents are available in large print or alternate formats or readers are provided for constituents who are vision-impaired.

